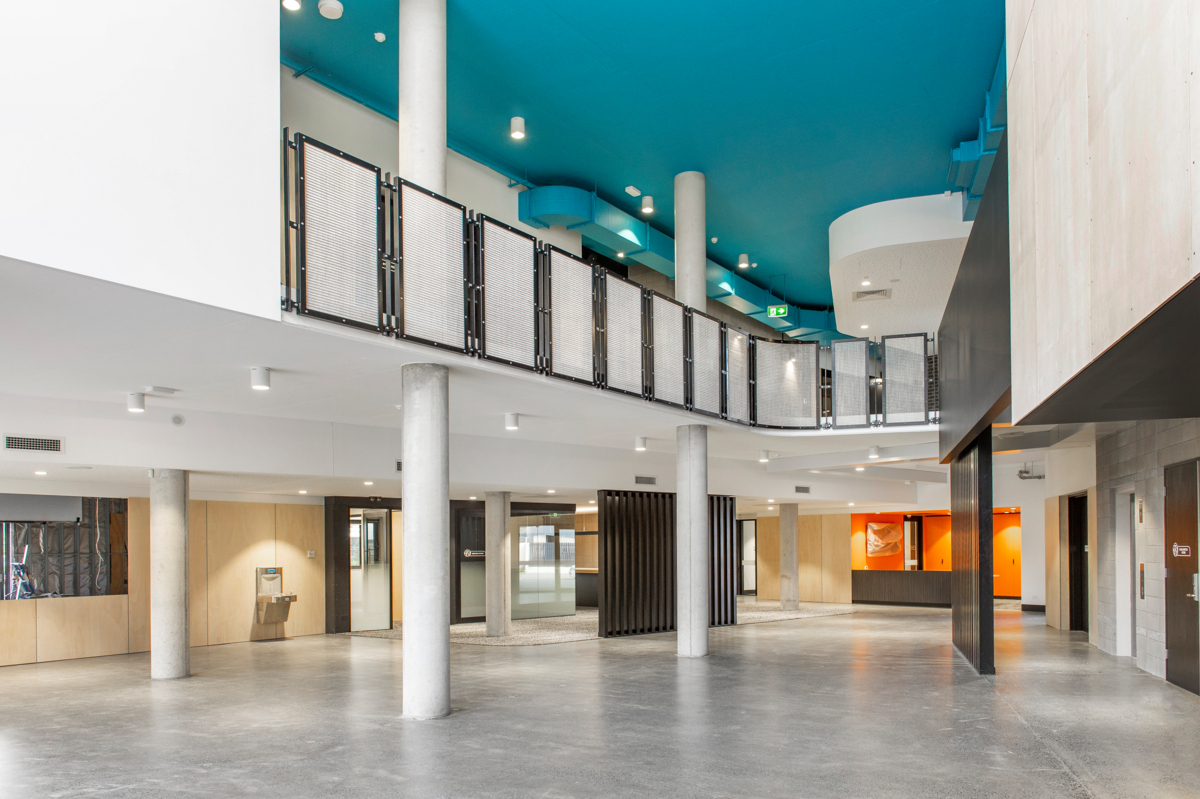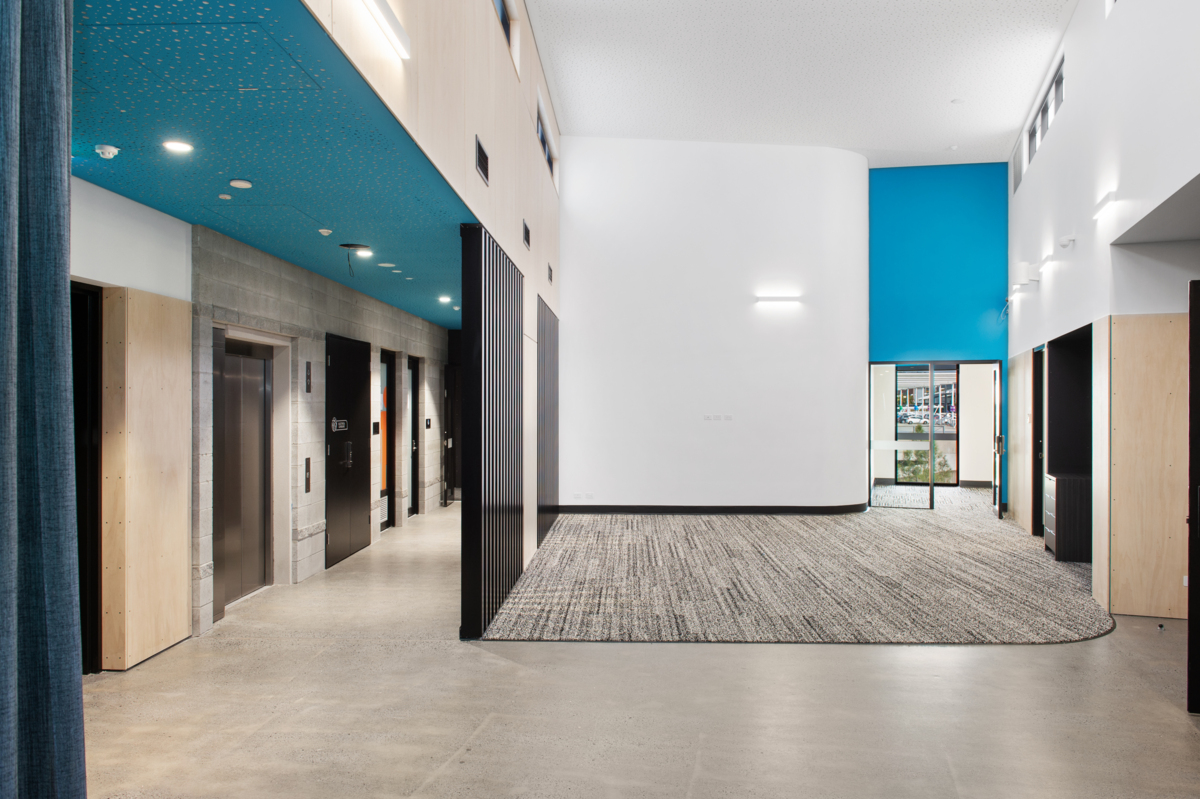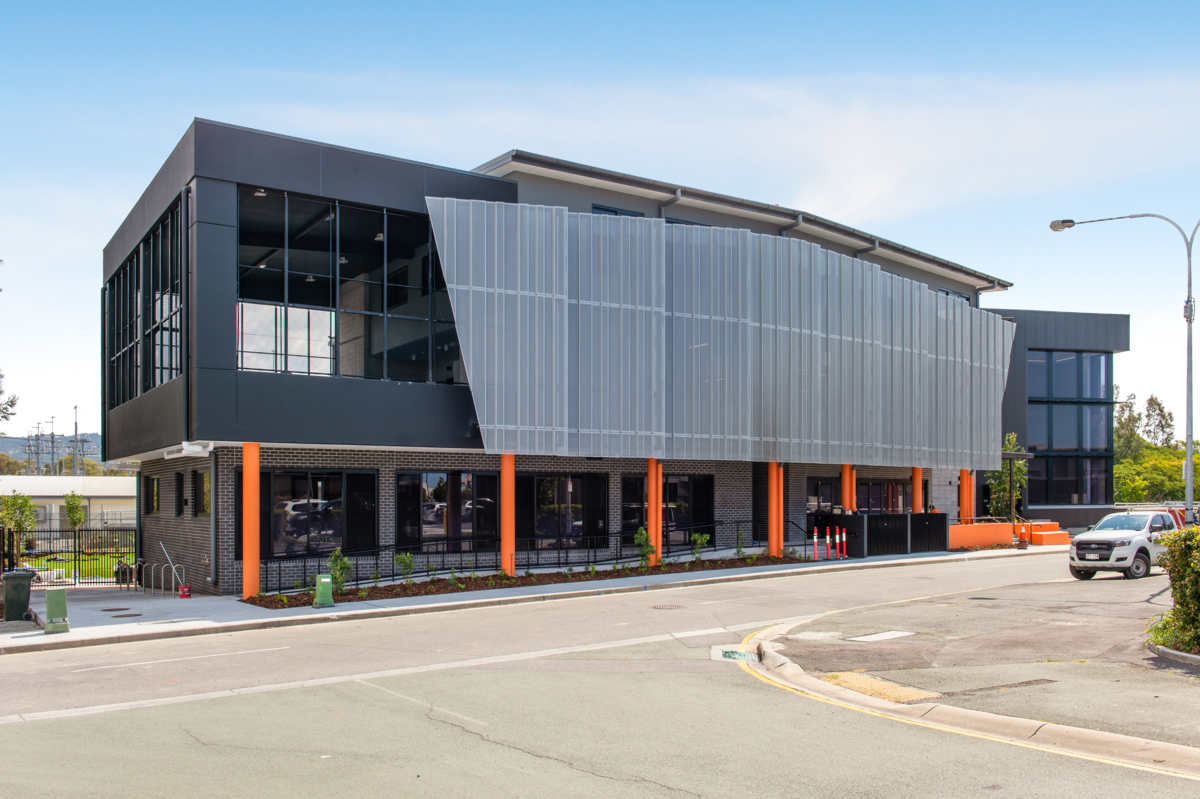Arcadia College
Project details
- country
- Australia
- Sector
- School
- installationYear
- Late 2020
- Architect
- Burling Brown Architects
- Contractor
- Alder Constructions
Description
The new facilities of the Gold Coast’s special assistance school, Arcadia College, are located at Centreline Place, Robina. The private education facility is an expansion of the secondary school’s Varsity Lakes campus and provides a fostering learning environment to students who for varying reasons have disengaged from mainstream schooling.
THE PROJECT AND DESIGN
The Arcadia College project is a greenfield venture adjacent to the Robina Translink train station. It has been designed to accommodate 300 students for years 7 to 12, and provides a unique design that is different to the traditional school environment.
Dylan McLaughlin from Burling Brown Architects explained that there is a focus on collaboration and a holistic approach to education. “It is not the traditional classroom setup with a teacher in front and students sitting at individual desks. Instead classrooms accommodate more versatile arrangements, and many of the rooms have built-in kitchens.”
The design of the 3,000m2, three-storey building is futuristic, with curved angles juxtaposing with angular lines. Bright orange, blue and white panels contrast with more earthy tones, and unique lights made of recycled oil drums is an eye-catching feature in the main void near the entrance.
A basketball court, indoor rock climbing area and commercial size cafeteria are among the facilities at the school.
THE PRODUCTS
Siniat was involved of the project from the start and supplied a full engineering design to help meet the unique requirements of the building.
Siniat products helped to achieve the architects’ vision of simple and smooth lines, backed by the robustness and resilience required to make the building a functional yet beautiful structure for many years to come.
The contractor used full Siniat systems, incorporating 1.15BMT gauge metal. TruRock HD was used on most walls for its impact resistance and sound insulating properties. This multi-functional performance plasterboard is made with a high density gypsum core embedded with a continuous fibreglass reinforcement.
Acoustic treatment was of special importance in the school, and the adjacent train station and many hard surfaces posed added challenges. SoundShield was therefore incorporated.
THE RESULT
The Arcadia School project is an excellent showcase for Siniat’s engineering design. The expertise of Siniat’s engineers was of special help in turning the vision of a double volume curved wall on the second storey into a reality. The challenge of this feature wall was creating a smooth and even curve in a high fire rated wall. In the end two layers of 6mm CurveShield and two layers of 16 mm FireShield were used on both sides.
The result is a smooth curve, and thanks to the excellent job done by the subcontractors not even a bright fluorescent light in the centre creates any glancing light issues.
“Siniat’s assistance with this project has helped to achieve a great result,” said Peter Guild from Calstock Walls & Ceilings. “Their engineering and advice have certainly helped us to achieve the architect’s vision for this unique project.”






