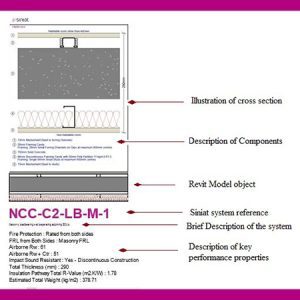Siniat Revit Files

Siniat has put together a list of recommended systems to meet the deemed-to-satisfy or acceptable construction provisions of the National Construction Code (NCC) into a single Revit file. You can review the systems included in each Revit file first by downloading the respective Systems Overview pdf. You can also download the complete K-SPEC proposal pdf for each application.
The Revit file includes all associated material, basic wall and compound ceiling families to fully represent the recommended Siniat Systems as Building Information Model (BIM) in LOD300. The Revit file also includes actual model object of the system with key framing member and insulation component in it. To view the models in Revit please open: Views -> Floor Plans -> Wall System Overview. The models are best viewed in “Realistic” visual style and “Fine” detail level.
Each system overview in Revit includes Siniat System Code (if available), a realistic illustration of the cross section, description of components, Revit model object, Siniat’s system reference, brief description of what the system can be used for and description of key performance properties.
NCC CLASS 1A - Timber frame duplex of townhouses |
NCC CLASS 2 - Highrise multiunits residential building |
|||
| Resources | Resources | |||
|---|---|---|---|---|
| NCC Class 1a – Timber Frame Duplex or Townhouses – Proposal | Download | NCC Class 2 – HighRise MultiUnits Residential Building – Proposal | Download | |
| NCC Class 1a – Timber Frame Duplex or Townhouses – Revit | Download | NCC Class 2 – HighRise MultiUnits Residential Building – Revit | Download | |
| NCC Class 1a – Timber Frame Duplex or Townhouses – Summary | Download | NCC Class 2 – HighRise MultiUnits Residential Building – Summary | Download | |
NCC CLASS 3 - HIGHRISE HOTEL |
NCC CLASS 9C - TIMBER FRAME SINGLE STOREY AGED CARE BUILDING |
|||
| Resources | Resources | |||
|---|---|---|---|---|
| NCC Class 3 – HighRise Hotel – Proposal | Download | NCC Class 9c – Timber Frame Single Storey Aged Care Building – Proposal | Download | |
| NCC Class 3 – HighRise Hotel – Revit | Download | NCC Class 9c – Timber Frame Single Storey Aged Care Building – Revit | Download | |
| NCC Class 3 – HighRise Hotel- Summary | Download | NCC Class 9c – Timber Frame Single Storey Aged Care Building – Summary | Download | |

